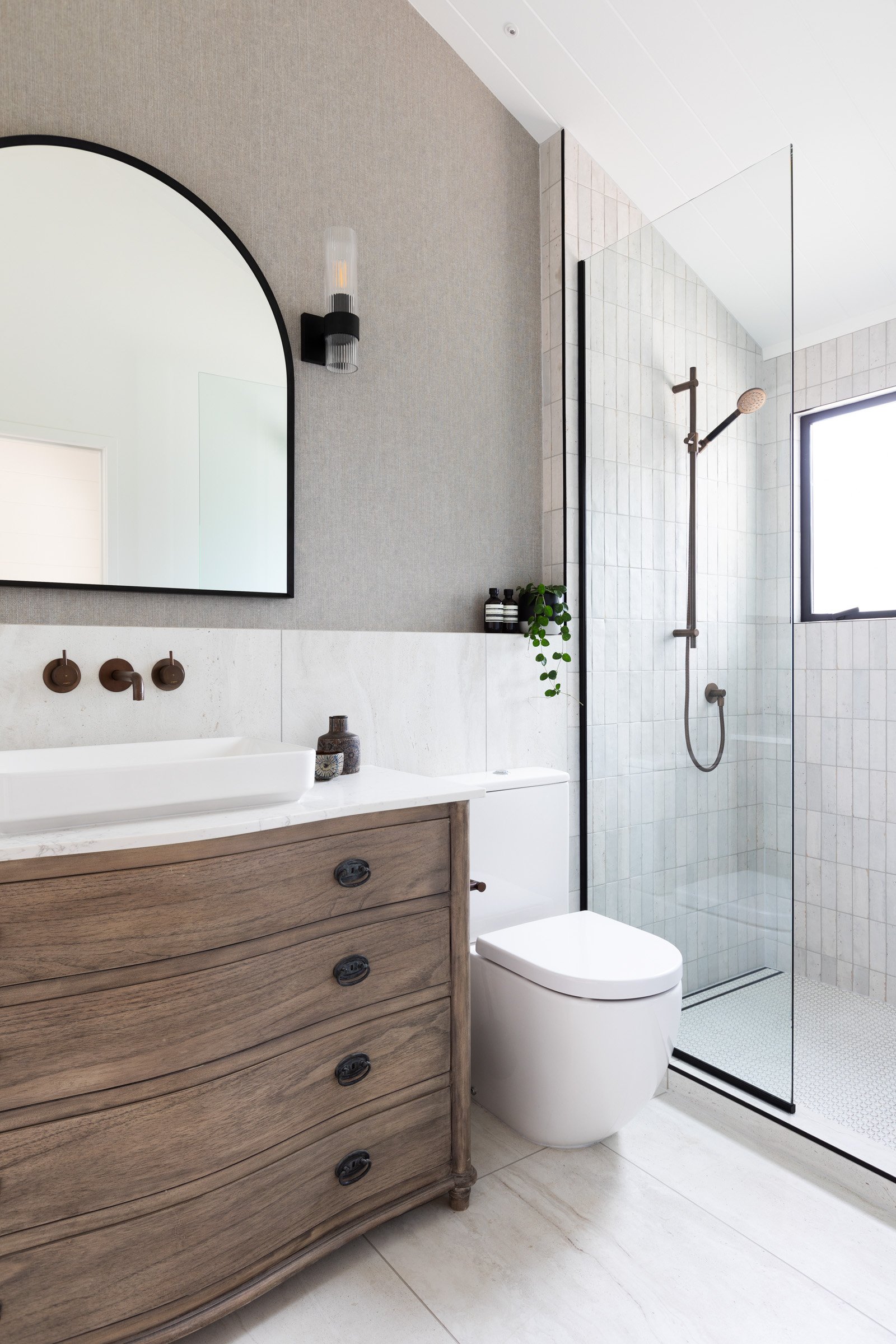Project 99 - Matakana
Nestled among rolling hills and shaded by a grand avenue of Plane trees, our client's Lockwood home was calling out for a touch of TLC. Inspired by a deep love for Italian heritage and rustic charm, the vision was clear: create a space rich with old-world character and organic warmth. They wanted an aesthetic that was feminine, soft, and textured, one that would bring depth and soul to every corner of their home.
An essential part of this transformation was designing a seamless indoor-outdoor flow, leading to a newly built loggia complete with a Tuscan-style fireplace. This open space was crafted with the intention of celebrating summers in the garden, making the most of the serene natural surroundings and creating an inviting outdoor living area for relaxing and entertaining alike.
Inside, we reimagined the three-bedroom, two-bathroom layout with an eye for functionality and beauty. Wide Forte boards replaced the aging vinyl floors, adding warmth and sophistication. The kitchen was given a new lease on life, redesigned for optimal workflow and expanded seating to bring friends and family together comfortably. In the bathrooms, a clever reconfiguration created space for a dedicated laundry area, enhancing both convenience and aesthetic flow.
One of the most rewarding transformations was just outside the master bedroom, where a former lean-to deck became a cozy study nook. Now, it’s the perfect spot for remote work or a lazy afternoon spent reading on the sunlit built-in bench seat.
Seeing this home take on a fresh, new look while honoring its surroundings and the client’s vision has been an incredible journey. The result? A truly timeless, Italian-inspired retreat that blends elegance with a sense of home—where every room tells its own story.











